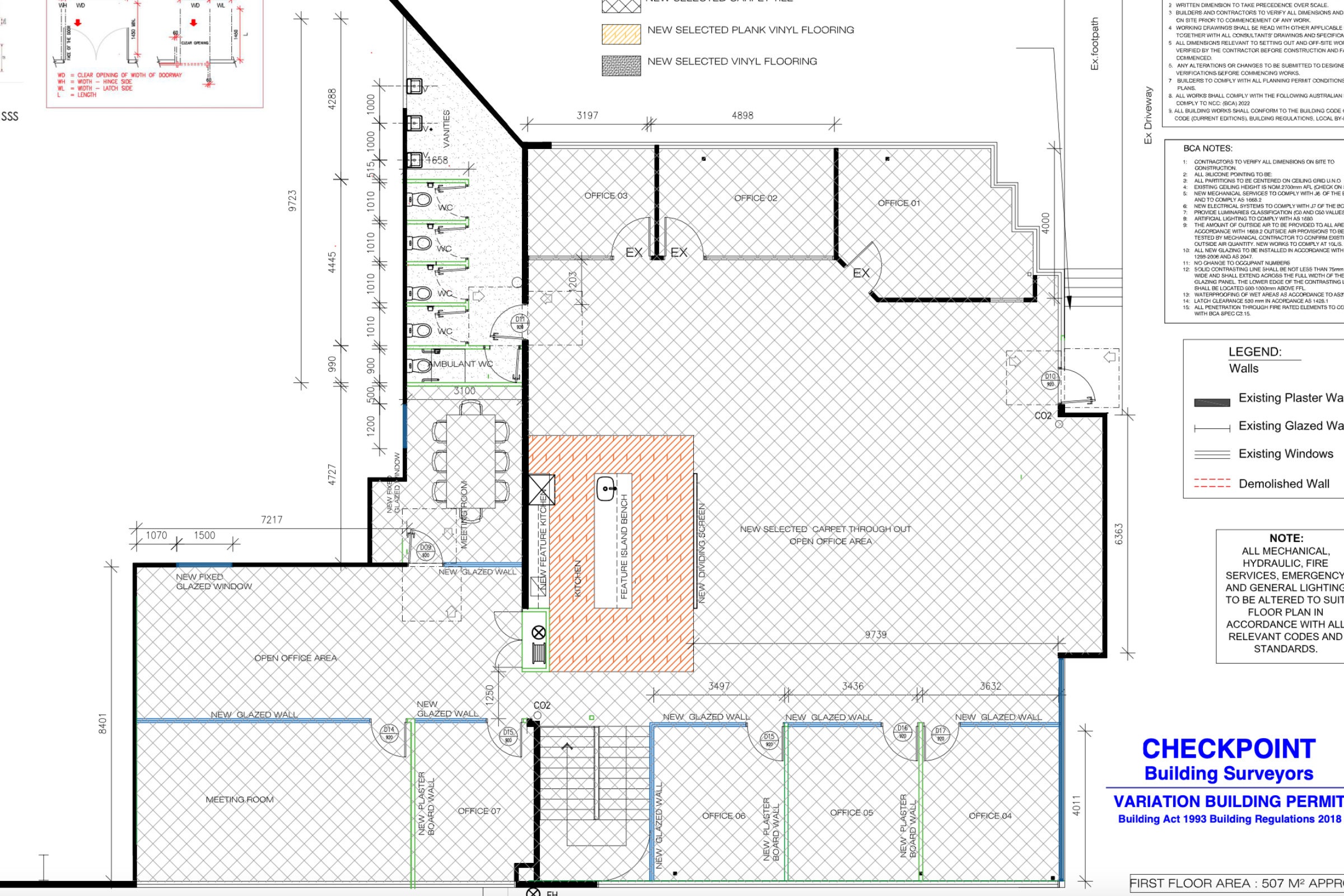
Convert your Vision into a Reality
Commercial Fitouts design team will convert your vision into a reality. With a range of design techniques and services we can offer a full range of drafting, design and architecture. As a builder, we know what level of design is needed to achieve basic plans for permits. However, if the next level of design and architecture is needed, we can assist with this. Every style of construction requires a level of expertise, whether it’s a new café, gym, or showroom as an example we have the right designer to suite. Understanding the regulations is one thing, experience with the operations of your style of build is priceless, therefore, having the right designer onboard is critical. Combine the right designer with our building expertise and you will have an unstoppable team.
Our team allows us to prepare plans in preparation for building permit in a cost effective manner
Let our Auto Cad gurus work their magic and build your dreams on paper. Our team allows us to prepare plans in preparation for building permit in a cost effective manner. We will manage all of your permits and drafting in house to ensure you receive the best possible service and our knowledge of the National Construction Code and associated building regulations.

